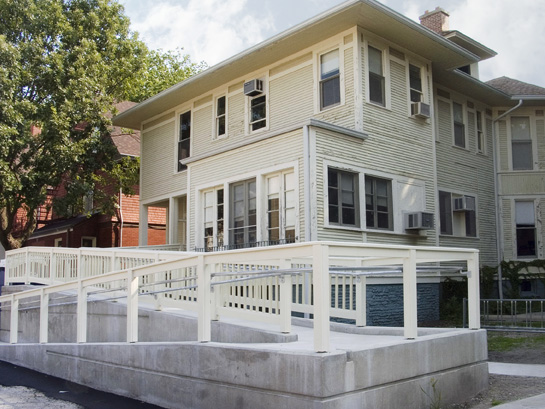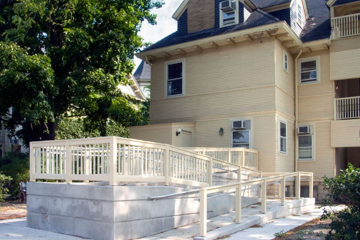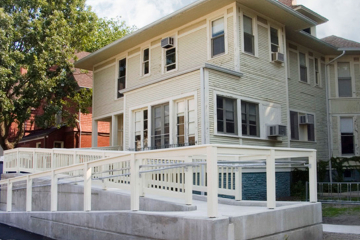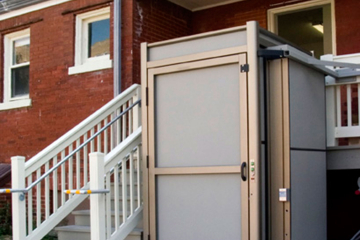Project News
Education Educational Remodeling

ADA Disability Ramp Addition
Anybody who has ever been in a wheelchair, or who has accompanied someone in a wheelchair, will know only too well the challenge of navigating through the myriad of obstacles that surround us.
From a construction perspective, addressing these challenges with ADA (American Disability Act) ramps is no trivial matter. There’s the issue of fitting the ramp in a confined space while meeting all the safety regulations – everything from the correct amount of slope, width and grip to the proper size of landings to allow for turning, to when and where handrails and edge-protection are required.
For institutions where many buildings preceded the ADA code, this is a continuous process of catch-up. From a construction perspective, it may seem mundane, but Frank H. Stowell & Sons was pleased to make the lives of people with disabilities a little easier.
A bonus on these latest ramps was the opportunity to work with architects Anne McGuire and Heather Kneezel of McGuire Igleski & Associates, Inc.
Oh, that Star Trek looking chamber that seems to be designed to launch one down into the subterranean is actually a wheelchair lift.




