Commercial
Commercial - Featured Projects
The challenge in commercial spaces is to produce finishes that are both attractive and resilient, often with customers in close proximity. Frank H. Stowell & Sons’ craftsmen and our hand-picked subcontractors consistently meet this challenge.
It helps that we work with the most innovative and best materials that are designed to withstand an intense level of wear and tear and stay looking unblemished. Still, it’s our expert installation and creativity to address obstacles that could not be anticipated that bring our projects to successful completion.
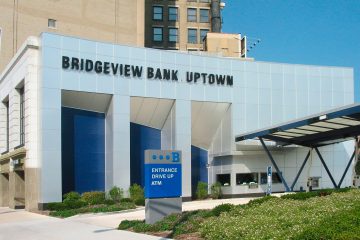
Bridgeview Bank Drive-Thru Remodel, Uptown
Commercial • Banks •
Not all drive-thru’s are equal. This one really stands out.
An attractive addition to this branch of Bridgeview Bank, it features the Kalwall high performance, translucent facade system that fits in perfectly with this trendy Uptown neighborhood.
learn more»
Villa Park Bank
Commercial • Banks •
Fans will note Mies van der Rohe’s ‘skin and bone’ architecture. Customers of this Harris Bank branch just appreciate all the natural interior light and feeling of spaciousness.
learn more»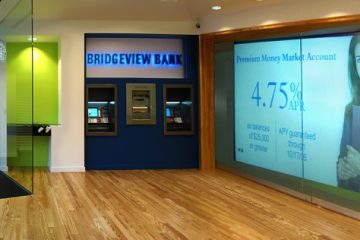
Bridgeview Bank Uptown
Commercial • Banks •
One of the innovative features of this snazzy bank ATM lobby (no, not the entrance to Starbucks) is the transformation of the entrance to a 16 feet wide by 8 feet high sliding glass wall when the bank is closed.
learn more»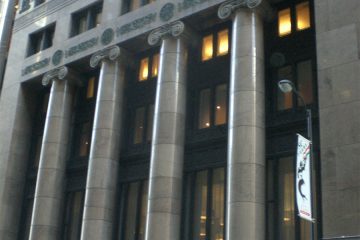
Harris Bank – Downtown Chicago
Commercial • Banks •
This, the original Harris Bank Building, was constructed in 1910 and was designed by Shepley, Rutan and Coolidge. Not long after that, company founder, Frank H. Stowell, was awarded a contract to provide construction maintenance services for the building, primarily on the interiors.
learn more»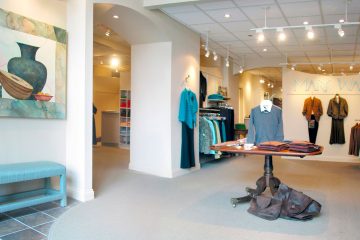
Mary Walter Boutique
Commercial • Retail •
Mary Walter wanted a space to complement her signature style (women’s clothing for success and fun), so she called upon us to manage the process from concept to opening through FH Stowell/Design Build.
learn more»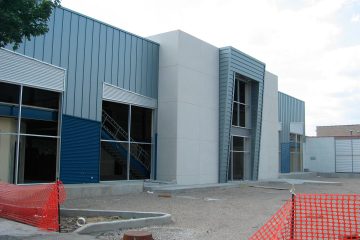
Shred Shop Retail
Commercial • Retail •
Skate-boards, snowboards, and associated accessories required a building with lots of space. That dictated a forty-foot ceiling and open-concept. From a construction perspective it meant working on a flat roof with a “leading edge”. Working with the safety-approved articulating boom-lifts and regulation tie-offs kept everyone safe and sound. We are pleased to report that Frank H. Stowell & Sons’ safety-record is incident-free for the last ten years.
learn more»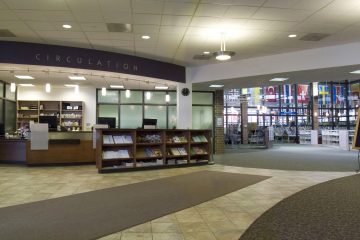
Library – Elk Grove Village
Commercial • Libraries •
EGV Public Library was insistent that our major remodeling project not interrupt their operations, not for a minute. This is not your usual public library and Frank H. Stowell & Sons is not your usual construction company.
learn more»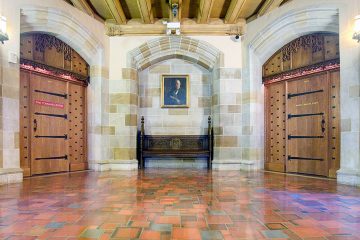
University Library
Education • Educational Remodeling • Libraries •
This landmark library, situated close to Lake Michigan, was built in 1933 and modeled after King’s College in Cambridge, England. It houses extensive collections in Art, Music, Government; Geographic Information and University Archives.
learn more»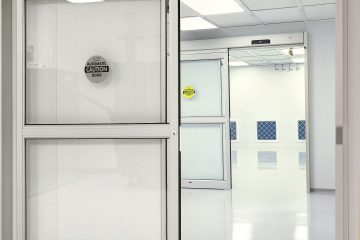
Nanosphere
Commercial • Cleanrooms •
With our track-record for building-out laboratories we, at Frank H. Stowell & Sons, were not surprised to be contacted about building cleanrooms.
Nanosphere, a startup with a potentially important advance in targeted molecular diagnostics, needed a new production facility that comprised two large rooms, one at ISO level 5 and one at ISO level 6.
learn more»

