Featured Remodeling Construction Projects
Welcome to Stowell eNews. Operating as Frank H. Stowell & Sons, Inc. we have been around since 1912, building professional occupancy for the living, working and healing in the Chicagoland area. We are launching Stowell eNews as a monthly update to let you know what we are doing and to pass on some useful tips.
Sam W. Stowell
Owner
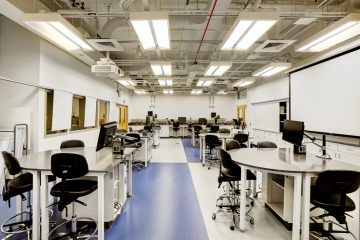
MSE Teaching Lab
Education • Educational Remodeling • Lab Projects •
This prestigious university had a very clear vision for its renovated teaching lab: the optimum combination of active group learning and hands-on experimentation for those entering research in the field of Material Science and Engineering,
That called for robust infrastructure (electrical power and data, specialty gases, heating, air conditioning and exhaust systems), leading-edge technology (microscopy, high-speed data and audio-visual integration), and the aesthetic you’re not supposed to notice (clear sight lines, hidden conduits, and borrowed light to name a few).
learn more»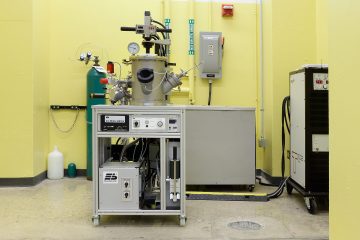
Material Science Lab
Education • Lab Projects •
So what happened to revolutionize computing and produce computers that fit just about everywhere – in a cellphone, in a watch, or in a refrigerator, computers with more than a thousand times more power than the computer that put a man on the moon? Material science, that’s how.
Material science found ways to create super-alloys that gave us semiconductors and integrated circuitry tinier than can be seen by the human eye. This Arc Melter shown here can produce heat up to 5.000 degrees Fahrenheit, a temperature at which the atomic structure changes.
learn more»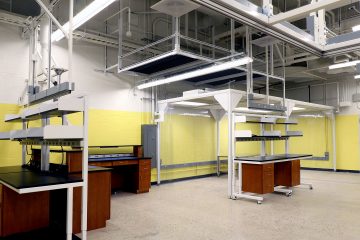
Rocket Science Lab
Education • Lab Projects •
For scientists to fully understand what makes our world tick requires a comprehensive knowledge of our solar system and the biosphere beneath our feet. That takes them into the realm of temperature extremes, from close to absolute zero to thousand of degrees Kelvin.
The lab to study what happens at the extremes has to be robust, to put it mildly, and loaded up with infrastructure to manage the temperature extremes (e.g., heat exchange systems, cryogenic detectors) and to control the environment (e.g., cleanrooms) – 100 technical submittals-worth.
learn more»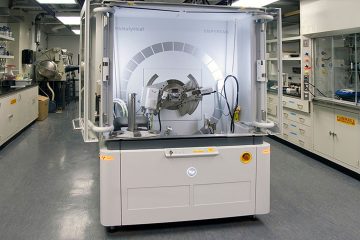
Synthetic Inorganic Chemistry Lab
Education • Lab Projects •
Science is pushing the boundaries of our natural world and creating materials that exceed the best refinement of organic matter. Sounds complicated, but think “synthetic oil”. Thanks to some molecular fine-tuning, our engines are enjoying a better product than conventional oil.
That is just an indication of the potential of this field. The devices shown here are used for applying synthesizing techniques such as crystallography, magnetism, and spectroscopy, techniques that should lead to more discoveries.
learn more»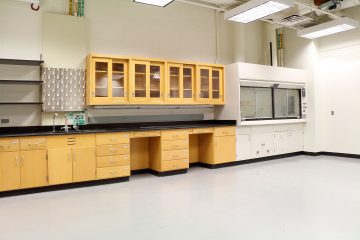
Thermoelectrics Lab
Education • Lab Projects •
The thermoelectric effect is the conversion of temperature differences to electric voltage and the reverse, a thermoelectric module may be used for both heating and cooling. Interesting but that seems like a hard way to create electricity. It is indeed. However, there are applications where this is a very practical option, such as in space exploration and in military equipment.
learn more»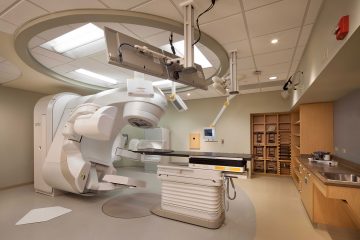
Advocate Condell Linear Accelerator Project
Healthcare • Radiation Therapy Vaults •
The plan called for the addition of brand new vault and the installation of a Varian TrueBeam Linear Accelerator while treating patients in close proximity – all with no interruptions, disruptions, or health and safety compromises. Was that possible?
learn more»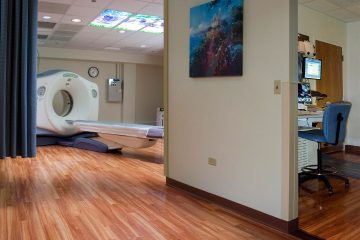
St. Alexius Medical Center, MRI & CT Labs
Healthcare • Diagnostic Suites •
Building spaces for the most powerful Magnetic Resonance (MRI) and the most sophisticated Computed Tomography (CT) systems, in tandem, was a scheduling challenge that came with lots of BTUs. The answer was the addition of three roof-mounted chillers, with one dedicated to pumping a refrigerated glycol based water solution through the MRI itself.
learn more»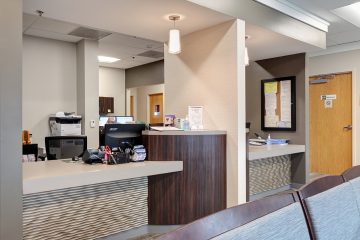
UroPartners Des Plaines, Office Build-Out
Healthcare • Medical Office Build-Outs •
The largest urology group in the Midwest, UroPartners succeeds by specialization – in urology, pathology, and radiation oncology. When UroPartners was looking for a construction partner to build-out their Des Plaines location, they came back to Frank H. Stowell & Sons, Inc. It just so happened that we had previously built-out their Glenview location.
learn more»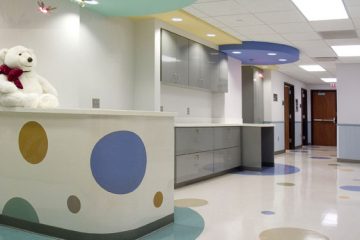
Central DuPage Hospital Pediatric Clinic
Healthcare • Hospital Remodeling •
Of all the projects that we have performed for Central DuPage Hospital, this has to the most heart-warming. Thanks to the award-winning designers from RTKL and architect Lou Garapolo we were able to give their Pediatric Clinic new life and bring smiles to young faces.
learn more»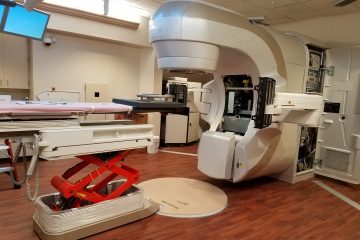
Trinity Medical Center, Moline, Illinois, Linear Accelerator
Healthcare • Radiation Therapy Vaults •
The relationship that Frank H. Stowell & Sons has developed with Varian Medical Systems over the years is a consequence of our understanding their equipment’s stringent technical requirements and being responsive to each project’s unique demands.
learn more»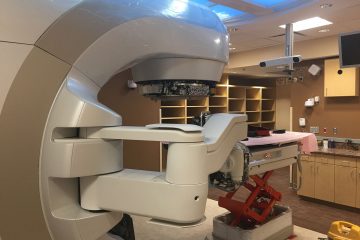
Louis Stokes VA Med. Ctr. Cleveland, Ohio, Linear Accelerator
Healthcare • Radiation Therapy Vaults •
We, at Frank H. Stowell & Sons, appreciate the opportunities we have had build spaces for Varian Medical Systems TrueBeam linear accelerators in VA hospitals across the US.
That said, our Cleveland project contained a significant wrinkle. The only way to bring the equipment into the basement-level vault was through a public plaza.
learn more»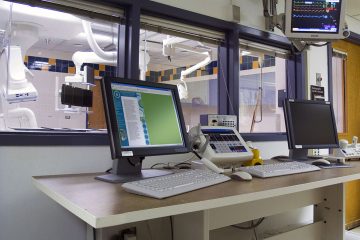
University of Illinois, Chicago, Medical Center Angiography System
Healthcare • Diagnostic Suites •
Building the space for this single plane ceiling mounted angiography system with Dyna computed tomography was especially challenging. The extensive power demands (including a power conditioner), air conditioning and radiation shielding had to be met while not interfering with procedures being performed in adjacent rooms just feet away.
learn more»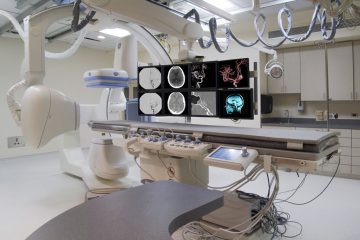
Resurrection Medical Center Neuro-Biplane
Healthcare • Diagnostic Suites •
The GE Healthcare Innova 3131IQ Biplane Neurointerventional System is quite a mouthful. In fact, it is quite a system – something to be appreciated when having a stent inserted into an artery.
The system produces simultaneous multi-dimensional internal views for cardiologists to monitor in real-time.
learn more»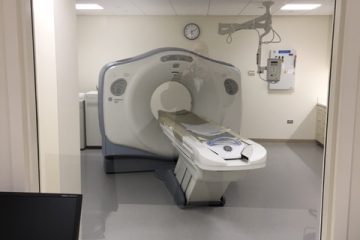
Advocate Lutheran General CT System
Healthcare • Diagnostic Suites •
With all the GE Healthcare CT systems for which we have had to build spaces, there’s not much that we, at Frank H. Stowell & Sons, have not seen. Still, the preparation for a new GE Lightspeed VCT at Advocate’s Lutheran General Hospital presented a challenge.
The floor beneath the CT was not thick enough to stabilize the CT adequately. Any vibration would distort the imagery. The solution was to add buttresses to the concrete deck from below the floor, in the space that was occupied by the Sterile Processing Department (SPD).
learn more»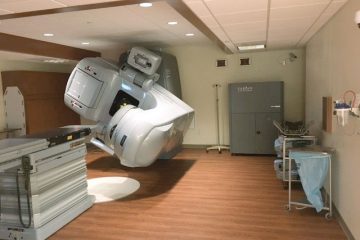
Methodist Hospital Merrillville, Ind. Radiation Therapy Vaults
Healthcare • Radiation Therapy Vaults •
Thanks to an opportunity to build side-by-side Radiation Therapy rooms, we, at Frank H. Stowell & Sons, were able to get an extra bump in the number of Varian TrueBeam spaces we have built. Of course, what it did not do was reduce the amount of concrete wall and radiation protection that we had to install.
learn more»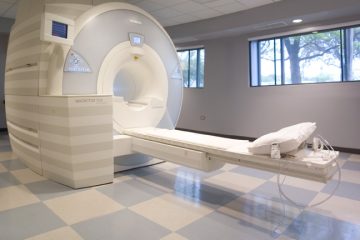
3T Imaging of Morton Grove, MRI and CT Systems
Healthcare • Medical Office Build-Outs •
Converting a warehouse to a high-tech imaging center to accommodate the latest and greatest diagnostic equipment, the new Siemens 3T Magnetom Trio was a major investment for 3T Imaging of Morton Grove.
Offering Ultra high-field, Magnetic Resonance Imaging (MRI), plus 16-slice Computed Tomography (CT), and General, Vascular, Musculoskeletal, Ultrasound, Digital X-ray, Simplant Dental Scan, Arthrography and Myelography was quite an undertaking.
learn more»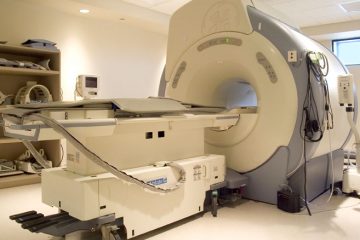
Medical Imaging of Northbrook Court Focused Ultrasound
Healthcare • Medical Office Build-Outs •
While this magnetic resonance imaging (MRI) system looks like any other it is remarkably different. That’s because it is combined with a focused ultrasound system (FUS) that is located within the table. The MRI pinpoints and the FUS ablates (destroys) offending cells inside the body without the need for incisions.
learn more»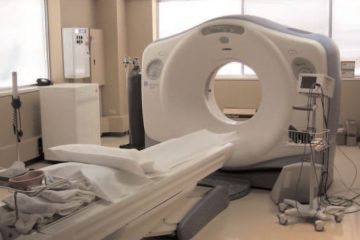
West Suburban Cardiologists LightSpeed 64
Healthcare • Medical Office Build-Outs •
West Suburban Cardiologists announced the opening of their LightSpeed 64TM from GE Healthcare and Frank H. Stowell & Sons was very pleased to have assisted in the process. Through our Design-Build service, we worked with them to create a practical and comfortable setting to accommodate a steady flow of scan patients.
learn more»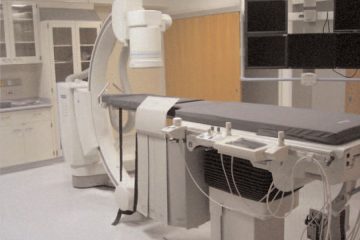
Highland Park Hospital – Electrophysiology (EP) Lab
Healthcare • Hospital Remodeling •
Have you ever wondered what kind of equipment is needed to perform arrhythmia, pacemaker and implantable defibrillator services, three-dimensional heart mapping and implantable rhythm recording? Probably not.
learn more»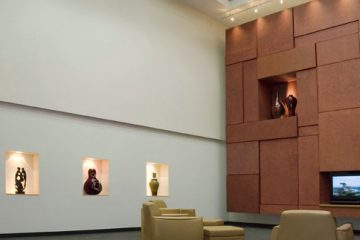
Central DuPage Hospital Physicians’ Lounge
Healthcare • Hospital Remodeling •
Where form matches function Central DuPage Hospital wanted to give their hard-working physicians an energizing break lounge. The twenty-five-foot ceiling presented a major challenge. A huge art wall was the answer. We found a way to build it out of light-weight foam encapsulated by fire-resistant drywall and hang it like a painting. Just another example of Frank H. Stowell & Sons’ ingenuity backed up by solid workmanship.
learn more»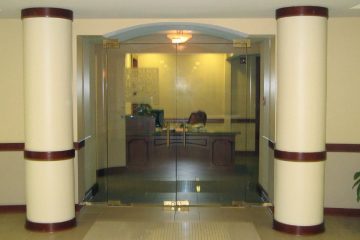
RNS Center for Women’s Health
Healthcare • Hospital Remodeling •
It is one thing for a teaching hospital to be state of the art in terms of innovation with the very latest PET/CT Imaging and Radiation Therapy technology. It is quite another to recognize the special and under-addressed needs of women, especially those proactively looking for good health in their post child-rearing years.
learn more»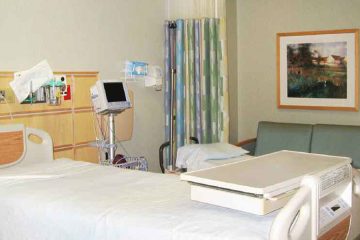
RNS Obstetrics and Gynecology
Healthcare • Hospital Remodeling •
Believing that only by a process of constant renewal will their hospital retain its reputation for excellence, RNS Medical Center continues to improve the appearance and the functionality of their care spaces.
learn more»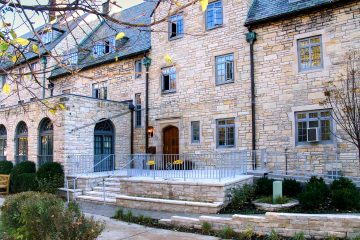
Sorority Ramps Remodel
Education • Educational Remodeling •
While we, at Frank H. Stowell & Sons, are more likely to remodel interiors than perform exterior work, we have done our fair share of ADA ramps. Invariably, creating space for an addition to a building’s footprint is the major challenge with inclement weather a close second.
When it came to these very attractive ramps for two adjacent Sororities, the challenges were more interesting.
learn more»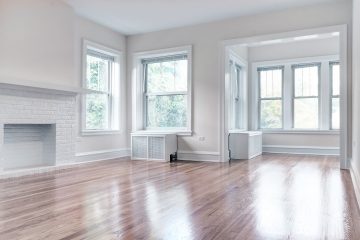
Student Residence
Education • Educational Remodeling •
When it was time to upgrade these student residences, the facilities department of this prestigious school knew they were opening the proverbial can of worms. The superficial problems were obvious but what would they discover when the process got underway?
The goal was to make the residences safe, secure and comfortable. Note that comfortable should not be confused with luxurious. Then there was the natural wear and tear. Much of the plumbing and wiring went back to the building’s construction (1920s) and the bathroom fixtures looked about as old. Plaster walls were so bad in places that complete dry-walling was necessary.
learn more»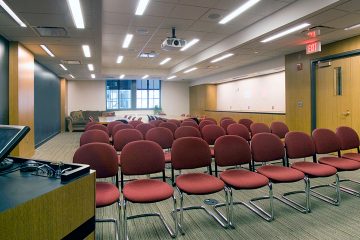
Science Department Offices
Education • Educational Remodeling •
The new design for this project was driven by the dual goals of creating a more professional work environment for a department that is engaged in a wide range of grant-funded research and programs and engendering a welcoming impression for students and visitors.
learn more»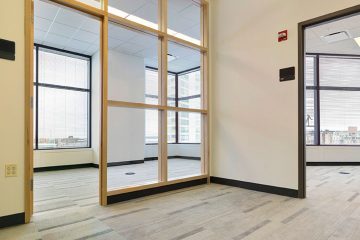
Overseas Support Office Remodel
Education • Educational Remodeling •
Top schools are increasingly looking overseas for growth opportunities. That can be by attracting foreign students or finding ways to offer courses around the world.
Investing in a professional space to support those activities is a sound investment. This office is dedicated to supporting a teaching presence in Qatar.
learn more»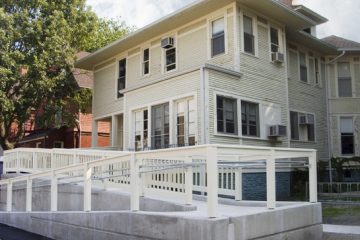
ADA Disability Ramp Addition
Education • Educational Remodeling •
Anybody who has ever been in a wheelchair, or who has accompanied someone in a wheelchair, will know only too well the challenge of navigating through the myriad of obstacles that surround us.
Addressing these challenges with ADA (American Disability Act) ramps is no trivial matter. There’s the issue of fitting the ramp in a confined space and all the safety regulations – everything from the correct amount of slope, width and grip to the proper size of landings to allow for turning, to when and where handrails and edge-protection are required.
learn more»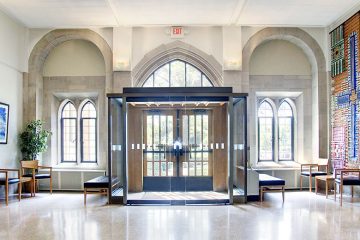
Garrett-Evangelical Theological Seminary
Education • Educational Remodeling •
Around since 1853, Garrett-Evangelical Theological Seminary prepares their student to be pastors, deacons, chaplains, educators, scholars, counselors, musicians and more. Frank H. Stowell & Sons has maintained a long-term relationship
learn more»
Bridgeview Bank Drive-Thru Remodel, Uptown
Commercial • Banks •
Not all drive-thru’s are equal. This one really stands out.
An attractive addition to this branch of Bridgeview Bank, it features the Kalwall high performance, translucent facade system that fits in perfectly with this trendy Uptown neighborhood.
learn more»
Villa Park Bank
Commercial • Banks •
Fans will note Mies van der Rohe’s ‘skin and bone’ architecture. Customers of this Harris Bank branch just appreciate all the natural interior light and feeling of spaciousness.
learn more»
Bridgeview Bank Uptown
Commercial • Banks •
One of the innovative features of this snazzy bank ATM lobby (no, not the entrance to Starbucks) is the transformation of the entrance to a 16 feet wide by 8 feet high sliding glass wall when the bank is closed.
learn more»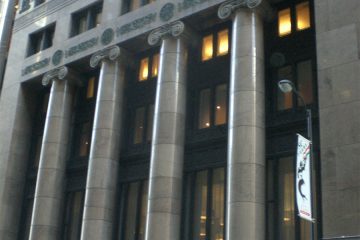
Harris Bank – Downtown Chicago
Commercial • Banks •
This, the original Harris Bank Building, was constructed in 1910 and was designed by Shepley, Rutan and Coolidge. Not long after that, company founder, Frank H. Stowell, was awarded a contract to provide construction maintenance services for the building, primarily on the interiors.
learn more»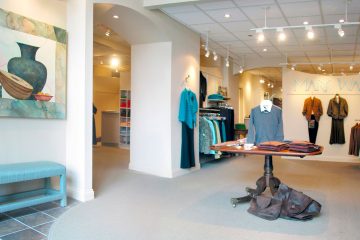
Mary Walter Boutique
Commercial • Retail •
Mary Walter wanted a space to complement her signature style (women’s clothing for success and fun), so she called upon us to manage the process from concept to opening through FH Stowell/Design Build.
learn more»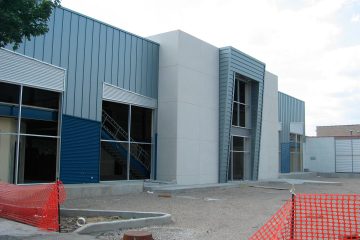
Shred Shop Retail
Commercial • Retail •
Skate-boards, snowboards, and associated accessories required a building with lots of space. That dictated a forty-foot ceiling and open-concept. From a construction perspective it meant working on a flat roof with a “leading edge”. Working with the safety-approved articulating boom-lifts and regulation tie-offs kept everyone safe and sound. We are pleased to report that Frank H. Stowell & Sons’ safety-record is incident-free for the last ten years.
learn more»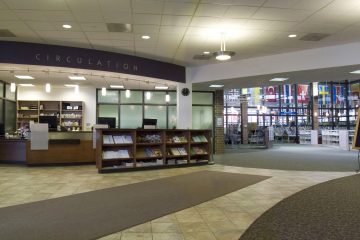
Library – Elk Grove Village
Commercial • Libraries •
EGV Public Library was insistent that our major remodeling project not interrupt their operations, not for a minute. This is not your usual public library and Frank H. Stowell & Sons is not your usual construction company.
learn more»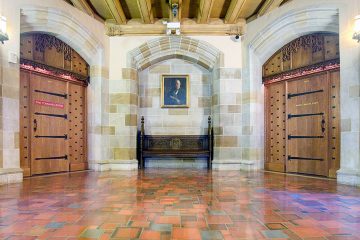
University Library
Education • Educational Remodeling • Libraries •
This landmark library, situated close to Lake Michigan, was built in 1933 and modeled after King’s College in Cambridge, England. It houses extensive collections in Art, Music, Government; Geographic Information and University Archives.
learn more»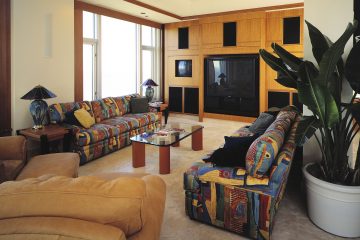
132 East Delaware Condominium Build-Out
High-End Residential •
Building out this 65th-floor condominium was a beautiful experience all around. The client and the architect were a pleasure to work with and it shows in the classy design and fine finishing.
learn more»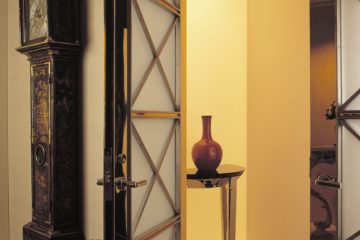
Gold Coast Condominium Remodeling
High-End Residential •
Step off the elevator at this spectacular and timeless entrance to one of the Gold Coast’s most elegant residences and you’ll probably not think about the remodeling challenges it presented.
learn more»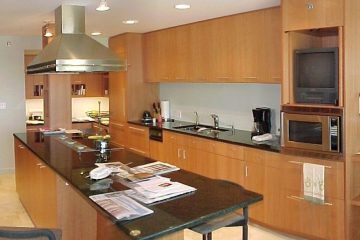
Magnificent Mile Kitchen Remodeling
High-End Residential •
Fair enough, this condominium kitchen (and bedroom and bathroom) are finished with the finest materials and installed by topnotch craftsmen.
learn more»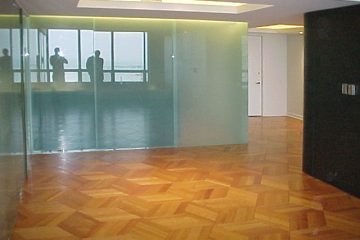
Water Tower Place Dining Area Remodeling
High-End Residential •
Sometimes the best locations do not necessarily afford all the space you need. Living next to the Water Tower is very convenient but this client wanted ample dining space and natural light that was just not there without a little inspiration (or fenestration as designers might put it).
The sand-blasted glass that obscures the kitchen, but not the feeling of openness, is a set of pocket walls that slide unobtrusively out of view when not wanted.
learn more»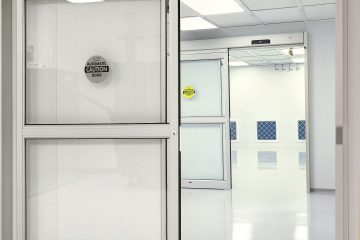
Nanosphere
Commercial • Cleanrooms •
With our track-record for building-out laboratories we, at Frank H. Stowell & Sons, were not surprised to be contacted about building cleanrooms.
Nanosphere, a startup with a potentially important advance in targeted molecular diagnostics, needed a new production facility that comprised two large rooms, one at ISO level 5 and one at ISO level 6.
learn more»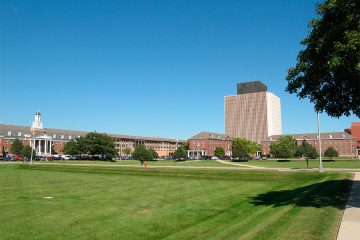
Medical Gas Replacement at Hines VA
Infrastructure •
One common thread for infrastructure projects is that they are often in response to a crisis (e.g., a bridge collapses). The crisis for the Hines V.A. Hospital in Hines, Illinois, was not as spectacular, but no less serious.
learn more»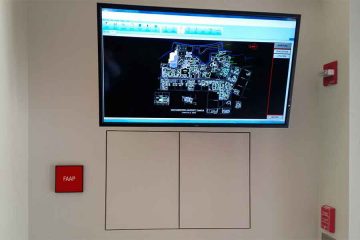
Fire Alarm Systems
Infrastructure •
As infrastructure projects go, installing or retrofitting fire alarm systems appears to be straightforward. In practice, these projects can be the most challenging. The devil is in the detail.
With the range and sophistication of detection devices and notification systems, and the intelligence of Building Automation systems, the options are endless. Even with the best design, installation issues can be confounding.
learn more»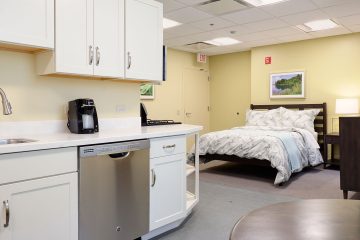
Lieberman Senior Center
Senior Living •
Senior and Assisted Living Centers are evolving as their clientele is looking for far more than pleasant surroundings to while away their retirement. The residents (and their families) are demanding stimulating activities and well-equipped rehab centers.
Lieberman Center for Health and Rehabilitation-CJE SeniorLife was ahead of the curve and Frank Stowell & Sons has, over the years, appreciated the opportunity of doing some of our best work for those who deserve it most.
learn more»Featured Projects:
- MSE Teaching Lab
- Material Science Lab
- Rocket Science Lab
- Synthetic Inorganic Chemistry Lab
- Thermoelectrics Lab
- Advocate Condell Linear Accelerator Project
- St. Alexius Medical Center, MRI & CT Labs
- UroPartners Des Plaines, Office Build-Out
- Central DuPage Hospital Pediatric Clinic
- Trinity Medical Center, Moline, Illinois, Linear Accelerator
- Louis Stokes VA Med. Ctr. Cleveland, Ohio, Linear Accelerator
- University of Illinois, Chicago, Medical Center Angiography System
- Resurrection Medical Center Neuro-Biplane
- Advocate Lutheran General CT System
- Methodist Hospital Merrillville, Ind. Radiation Therapy Vaults
- 3T Imaging of Morton Grove, MRI and CT Systems
- Medical Imaging of Northbrook Court Focused Ultrasound
- West Suburban Cardiologists LightSpeed 64
- Highland Park Hospital – Electrophysiology (EP) Lab
- Central DuPage Hospital Physicians’ Lounge
- RNS Center for Women’s Health
- RNS Obstetrics and Gynecology
- Sorority Ramps Remodel
- Student Residence
- Science Department Offices
- Overseas Support Office Remodel
- ADA Disability Ramp Addition
- Garrett-Evangelical Theological Seminary
- Bridgeview Bank Drive-Thru Remodel, Uptown
- Villa Park Bank

